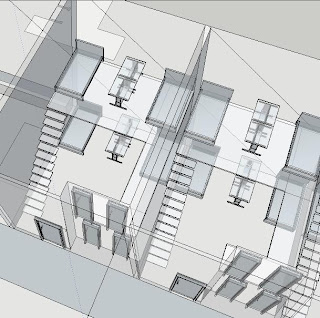
Sunday, November 29, 2009
Dorm Plans 1


These Floor plans are considered to be for students in the freshman and sophomore year. Each room will capacitate 4 students with 4 closets, 4 study tables, and one bathroom. The other 2 students are located on the second level of the dorm. These rooms will be present at the 3rd, 4th, and 5th floor.
Wednesday, November 11, 2009
Dorm Rooms
Dorm Rooms

The included loft seen,will consist of a double height ceiling plan, residing a maximum of four student per room. These rooms consist of a mezzanine divided for the two additional students. A floating staircase adds to the space provided. the room has a total of four closet spaces; one for each student.
Subscribe to:
Comments (Atom)




